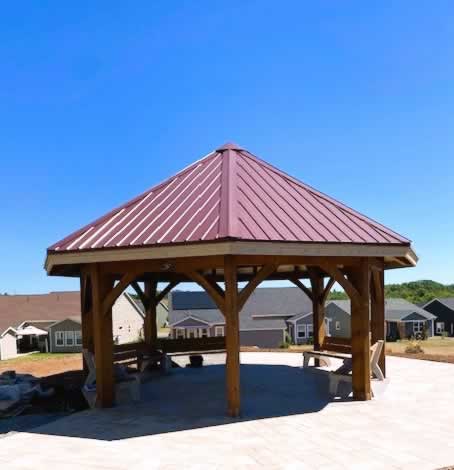


A-Frame in New Brunswick
Timber Frame Portfolio Gallery A-Frame in New Brunswick See our plans for a timber frame A-frame house on our house plans site. Search for: Search Portfolio Gallery by FeaturesA-Frame Additions Barns Churches Commercial buildings Custom design Entries Flume...
A 64-ft Shed on the North Mountain
A modern take on timber framing.
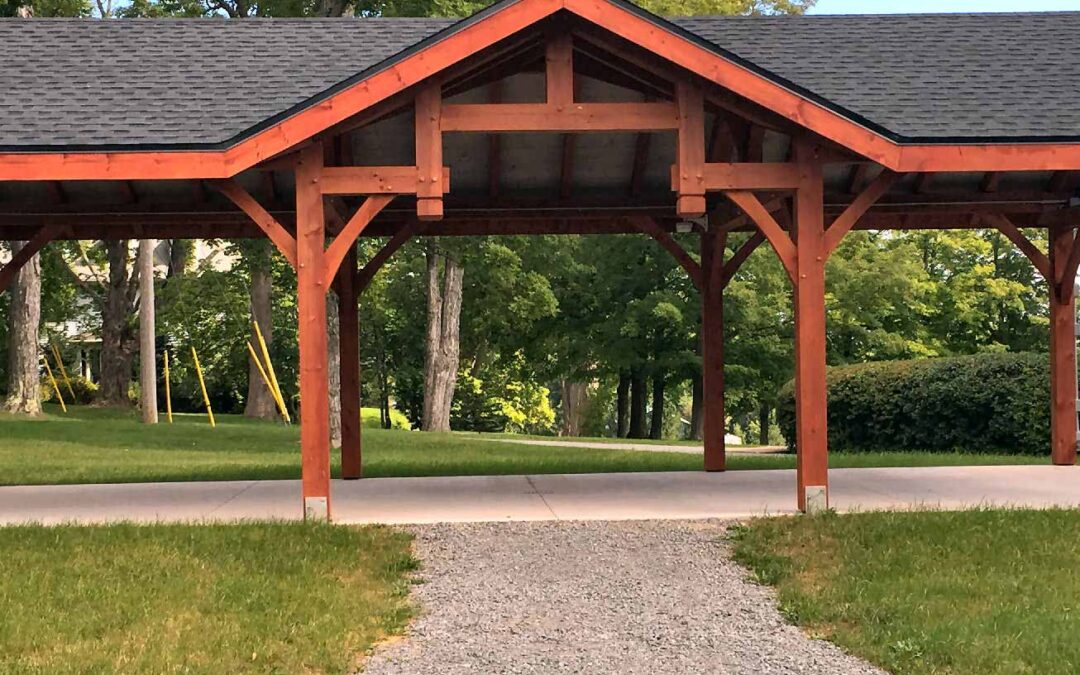
Outdoor Classroom at King’s-Edgehill School
A pavilion designed to be an outdoor classroom at a private school in Windsor, NS.
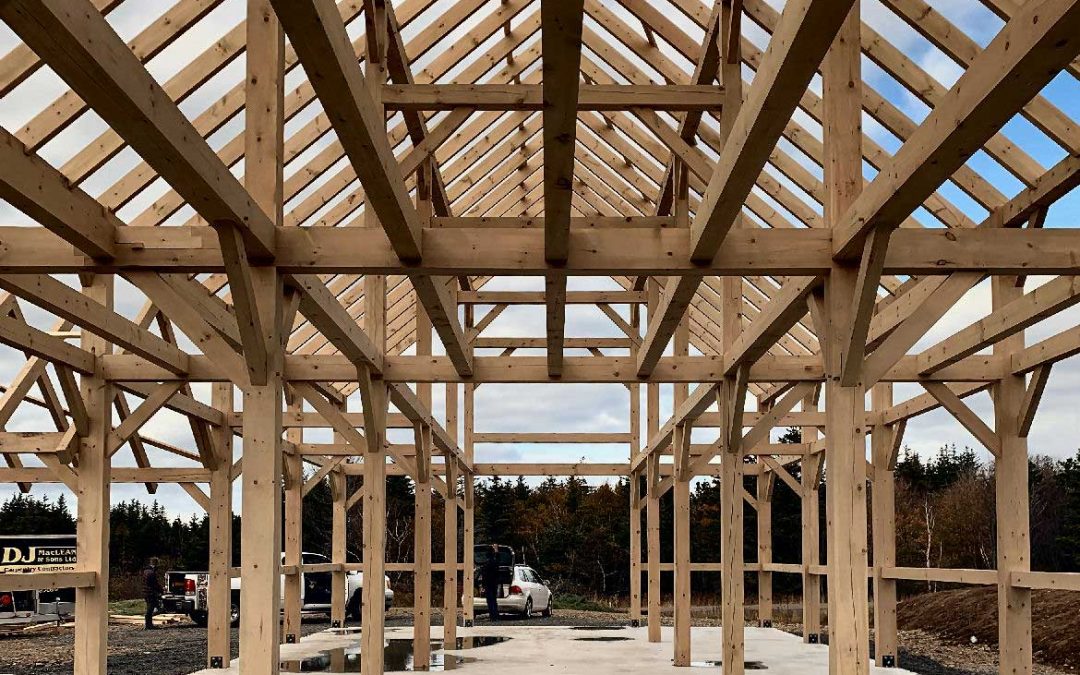
Wellness Centre Barn at Cabot Links
A large barn timber frame we built for Cabot Links Golf Course in 2019.
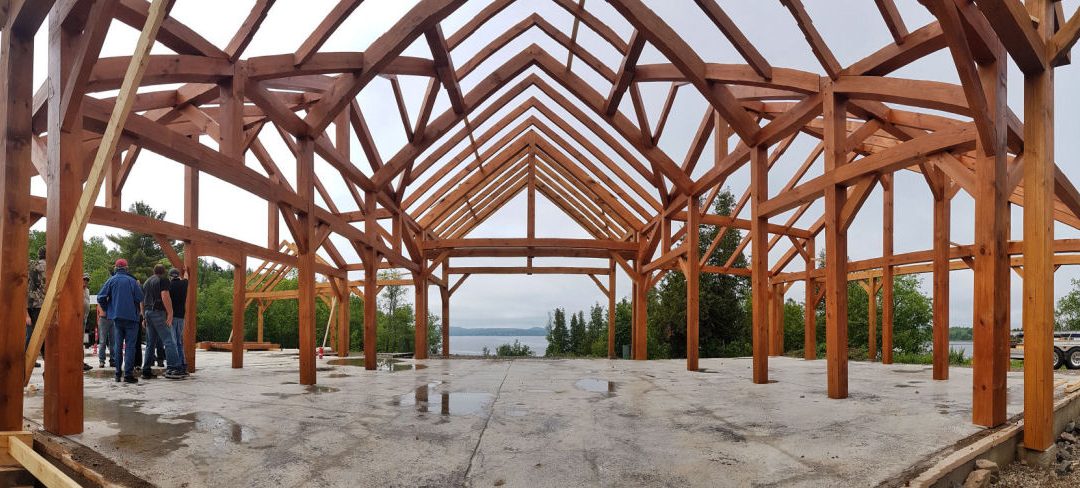
Timber Frame Home on the Saint John River, NB
Timber Frame Portfolio Gallery The house is unusual in its design, so we’ve made some 3d views and renderings to give you a better idea of it. Search for: Search Portfolio Gallery by FeaturesAdditions Barns Churches Commercial buildings Custom design Entries...
Pine Timber Frame
Timber Frame Portfolio Gallery Search for: Search Portfolio Gallery by FeaturesAdditions Barns Churches Commercial buildings Custom design Entries Flume Full-timbered dormers Full timber frames Gazebos & Pavilions Gothic arches Granville Greenwich Hammerbeams Hip...
Shed Frame in Cape Breton
Timber Frame Portfolio Gallery This shed frame was built to house a therapy tub in rural Cape Breton Search for: Search Portfolio Gallery by FeaturesAdditions Barns Churches Commercial buildings Custom design Entries Flume Full-timbered dormers Full timber frames...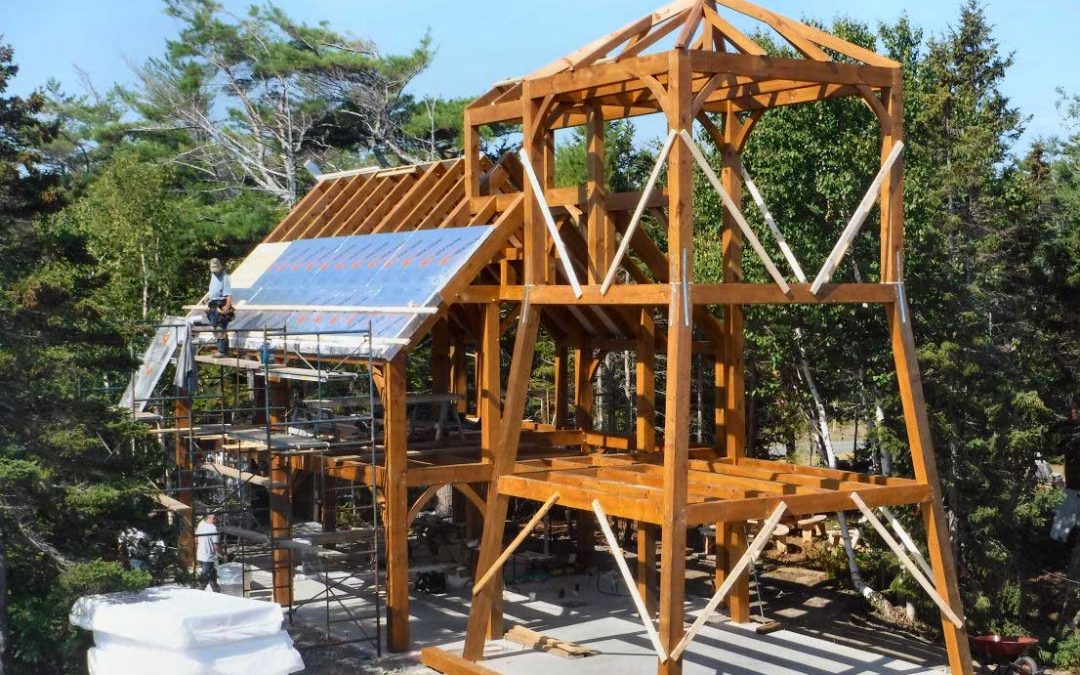
A LaHave Lighthouse in Bathurst, New Brunswick
An 1800 sq. ft. timber frame house with 2 or 3 bedrooms.
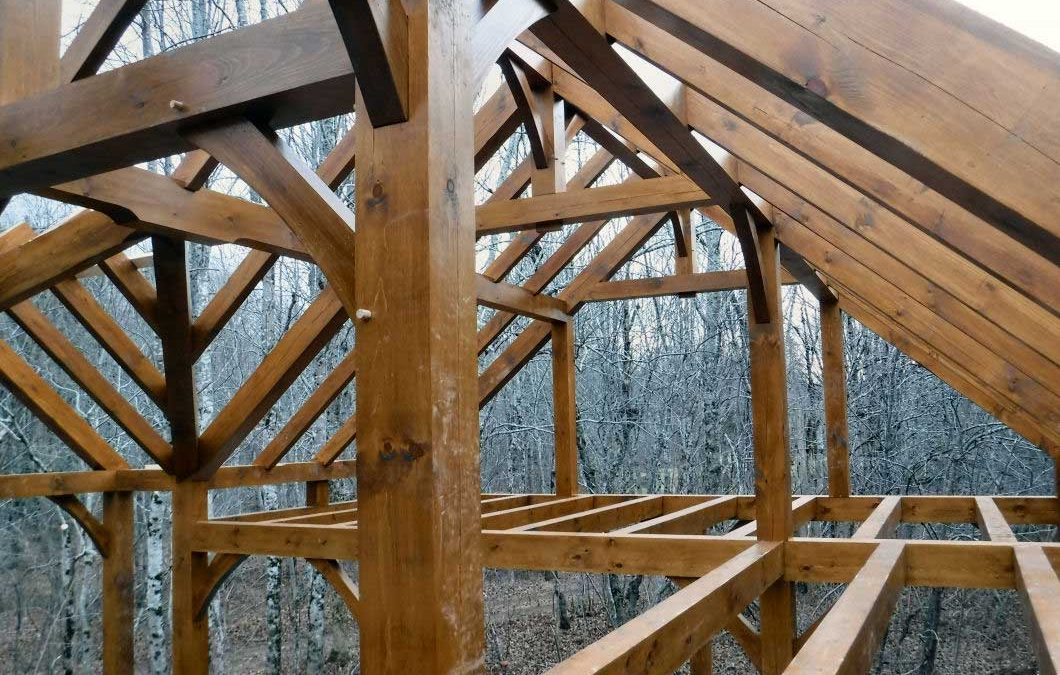
Cottage in Wentworth, Nova Scotia
A timber frame cottage in ski country.

Lin Cahill Pavillion, Hubbards Barn
A large community picnic shelter we built at the Hubbards Barn, a centre for community and the weekly Farmers’ Market on Nova Scotia’s South Shore.
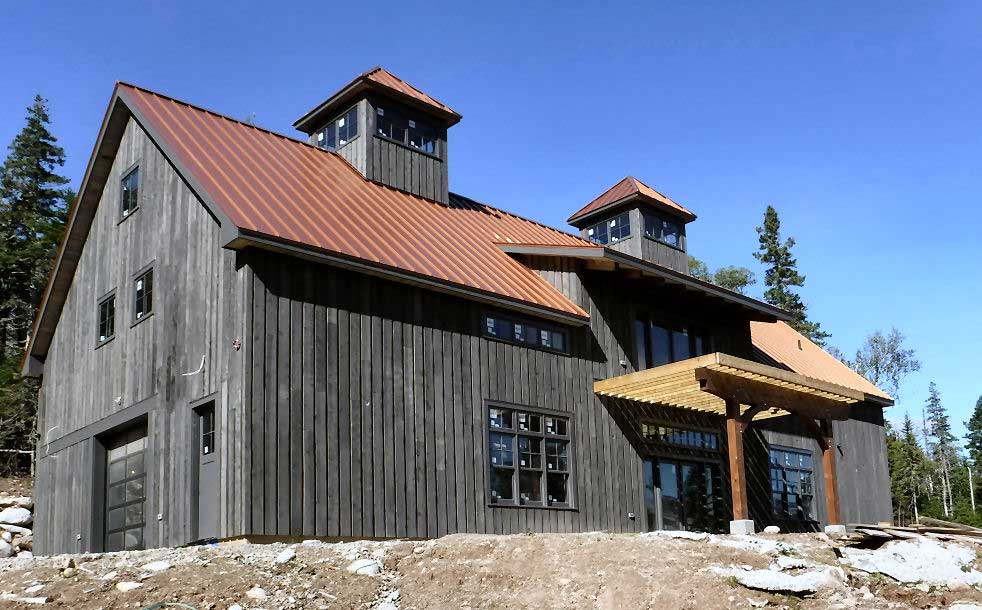
Timber Frame Barn near Hubbards, Nova Scotia
A large barn. See photos of the raising and the finished timber frame.

Shubie Canal Flume House
We built the heavy timber frame for the replica of the flume house on the Shubenacadie Canal System which moved goods from Halifax to the Shubenacadie River in the 1800s.

A Frame with a Prow for the Gulf Shore
A house based on our Greenwich timber frame house plan, with an added prow facing the sea and a wraparound verandah.
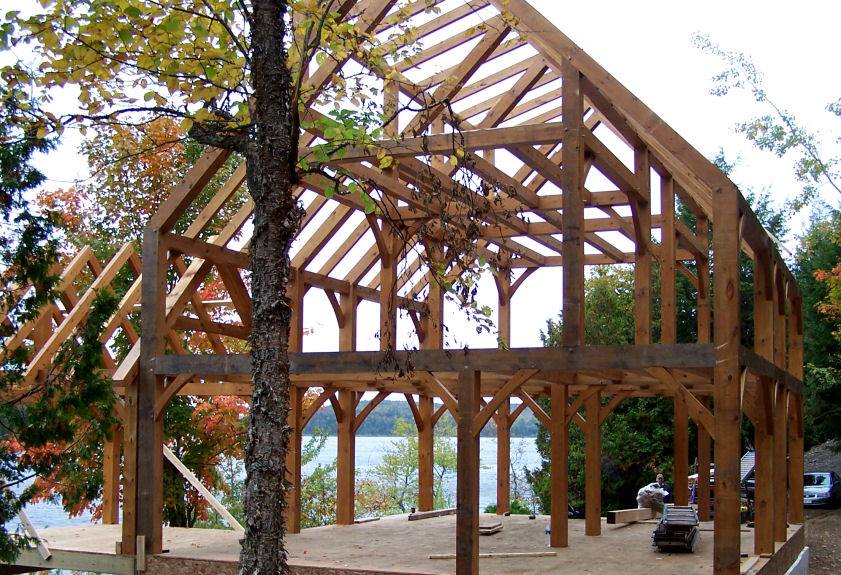
New Brunswick’s Kingston Peninsula Timber Frame
Full-timbered garret dormer, dovetailed floor joists, and a porch extension over the river, to be screened in. Blends beautifully with the scenery.

Timber Frame Chapel with Gothic Arches and Gables
A very sweet little frame with four bents for a chapel. Unusual queen posts, gothic arches framed in wood and full-timbered gables along the sides.
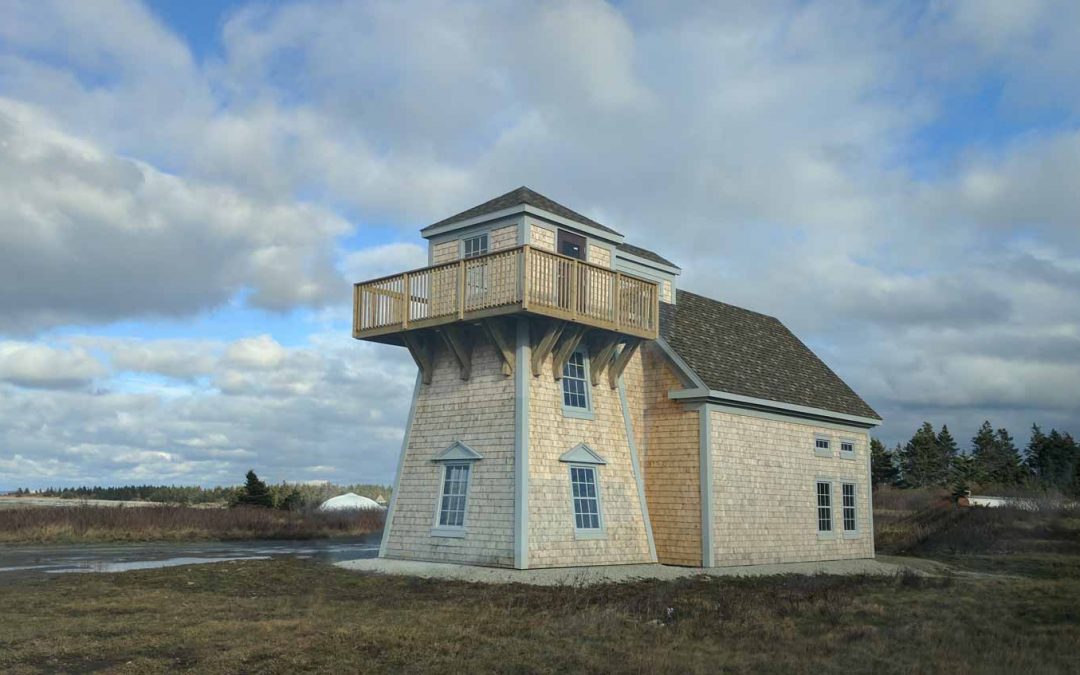
Church Point Lighthouse
A timber frame from one of our lighthouse plans, built in hommage to the old lighthouse on Pointe de l’église, a.k.a. Church Point in the west end of Nova Scotia.

Bothy Variation
A small, energy-efficient “tiny” timber frame house, designed for off-grid living.

Timber Frame House near Bouctouche, New Brunswick
A timber frame for a house on the Northumberland Strait. We arrived, unloaded, raised the frame and left on the same day.
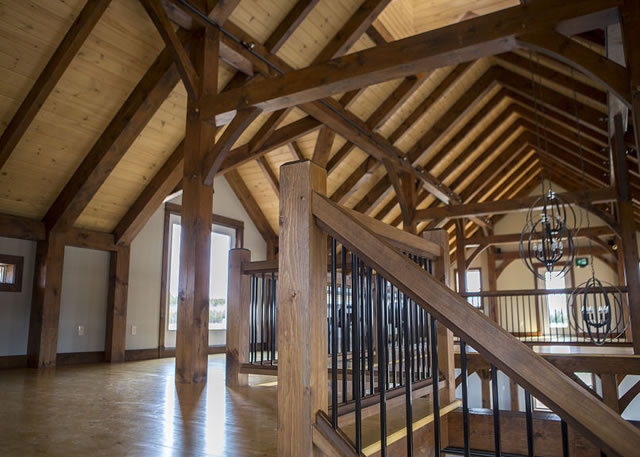
New Barn for Masstown Market, Nova Scotia
This popular stop for travellers sports a beautiful visitor centre with a timber frame by Arlington.
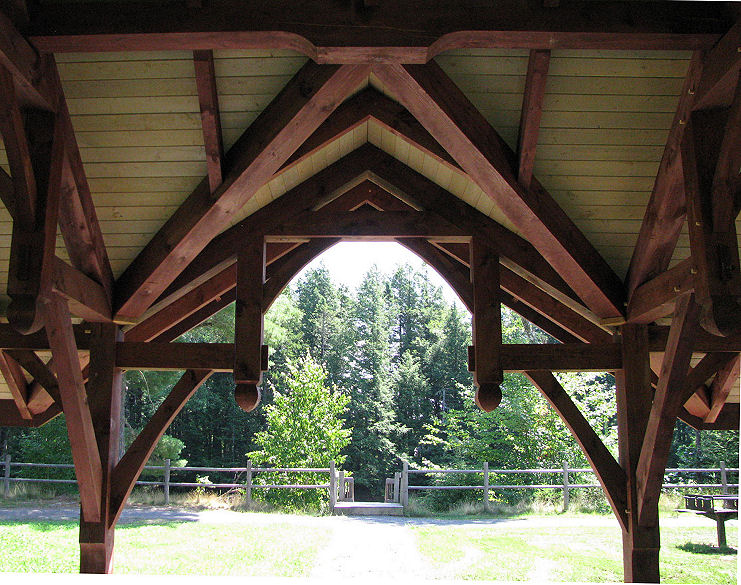
Picnic Shelter, Stewiacke River Park, Nova Scotia
Beautiful hammerbeams and fully-timbered gables make this shelter an exemplar of the timber framer’s art.
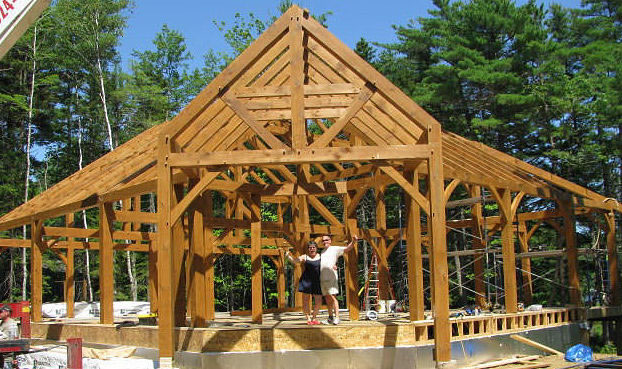
A Timber Frame Home on the LaHave River, NS
A custom designed timber frame house
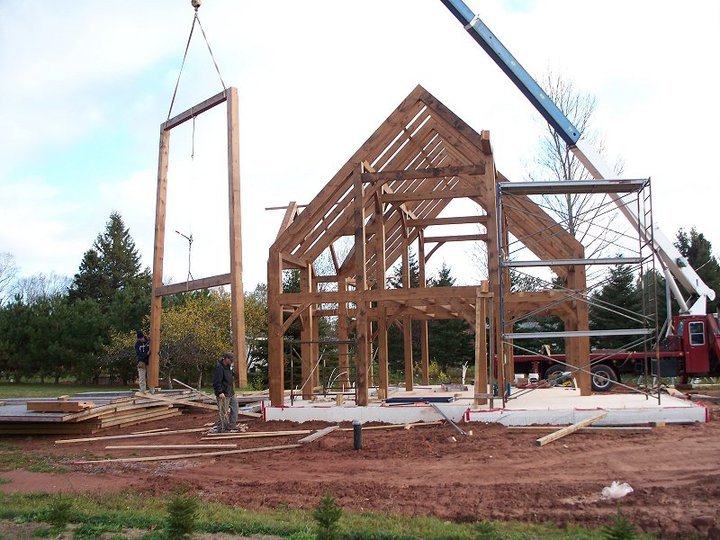
Prince Edward Island Lighthouse Timber Frame
Arlington built this cottage timber frame in Stratford, PEI from our Lighthouse Series Timber Frame House Plans.

Timber Frame Home on Meat Cove Road in Cape Breton
Beautiful full timber frame house with three full-timbered dormers overlooking the village of Bay St. Lawrence north of the Cabot Trail.
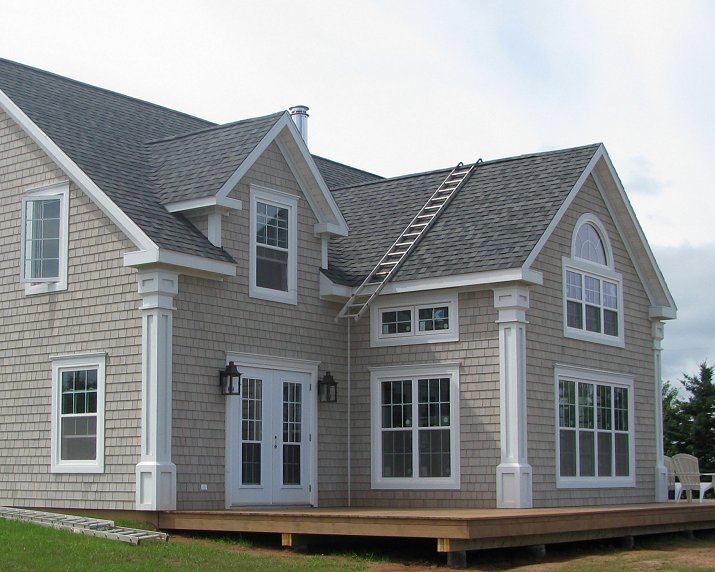
Timberframe near Pugwash on the Northumberland Strait
A beautiful home with a vaulted Greatroom and full-timbered dormers. See finished interior and exterior photos, and a video made by our client.

Picnic Shelter at Five Islands Lighthouse Park
Large timber frame picnic shelter overlooking the Five Islands and the old lighthouse.

Buffet house, Neil’s Harbour, Cape Breton, NS
A full timber frame house in beautiful Neil’s Harbour, at the far end of the Cabot Trail.
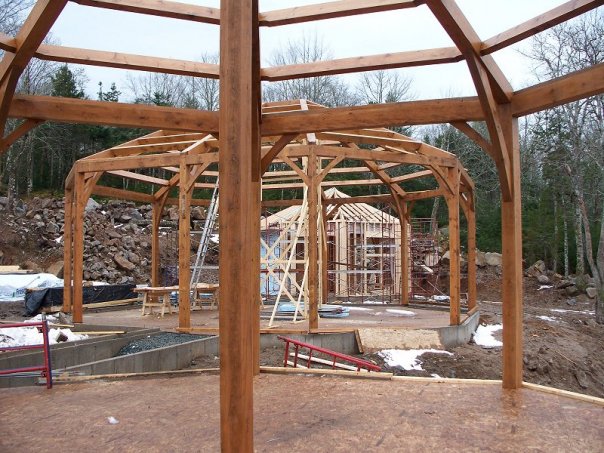
A Timber Frame Cottage of 3 Octagonal Pods near Musquodoboit, NS
A unique and creative project with 3 octagonal structures connected to each other by timber framed, windowed, heated breezeways.
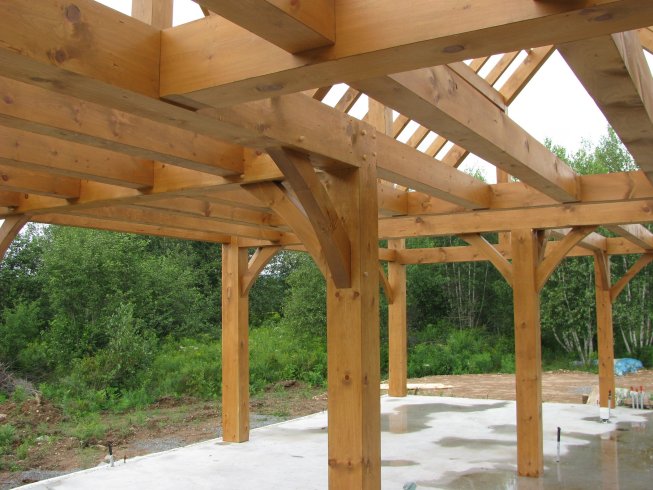
Larder/Warren Timber Frame in Falmouth, Nova Scotia
This full timber frame for a small home was built on a slab with traditional post and beam joinery, and features a full-timbered dormer.

McQuarrie Timber Frame, South Rawdon, Nova Scotia
We have included some high-resolution photos of this full timber frame under construction. Zoom around and see the traditional joinery up close.

A “Greenwich prow” raising in Gabarus, Cape Breton
The prow is the bump-out part in the vaulted Greatroom that projects forward with two walls coming together at an odd angle.
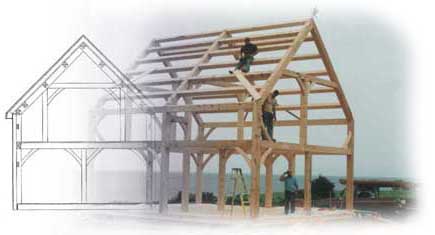
Timber Frame House in Tatamagouche with Later Addition
We built this timber frame back in 1999, and put an addition on it in 2005.
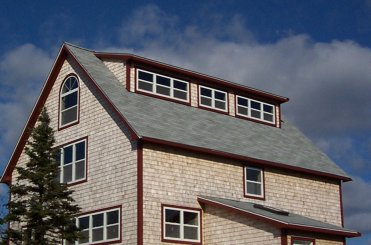
House at West Dublin
Featuring a “dust pan dormer” which creates an interesting third floor attic with an ocean view.


